نقد و بررسی : نرم افزار Leica DISTO Plan
نرم افزار Leica DISTO Plan به همین منظور از سوی کمپانی لایکا ارائه شده است.
توجه : در ورژن جدید 3 نرم افزار Disto Plan تابع جدید “Measure 3D” افزوده شده است.
با استفاده از این عملکرد، می توانید اندازه گیری های سه بعدی را مستقیماً در محل تجسم کنید و بلافاصله بررسی کنید که آیا نقطه ای در فضای سه بعدی شما از قلم افتاده است یا خیر. پس از آن، یک فایل DXF یا DWG را می تواند برای نرم افزار CAD خود خروجی بگیرید و یا یک فایل PDF از مدل خود ایجاد کنید.
متر لیزری Leica در نوع خود بهترین محصول در بازار بوده و از کیفیت و دقت بسیار بالایی برخوردار است.
با این حال، برخی از این مدل ها از امکانات و ویژگی هایی برخوردار هستند که بدون وجود یک رابط نرم افزاری نمی توانید از تمام مزایای آن بهره ببرید.
این نرم افزار متر لیزری که به وسیله بلوتوث به مترهای لیزری متصل می شود، توانایی دستگاه شما را چندین برابر و مانند یک دستگاه نقشه برداری خواهد کرد.
نخستین منوی این نرم افزار Leica DISTO Plan ، ترسیم اندازه بر روی عکس موجود می باشد.
شما می توانید از عارضه مورد نظر عکس تهیه کنید و سپس آن عکس را در نرم افزار وارد کنید.
سپس با انگشت خود می توانید خط یا خطوط نشان دهنده مورد نظر خود را ترسیم کرده و اندازه های گرفته شده از متر لیزری را بر روی هر یک از خطوط قرار دهید.
منوی دیگر، ترسیم پلان می باشد. شما می توانید موقعیت پلان مورد نظر خود را با انگشت در صفحه نرم افزار ترسیم کنید. خطوط ناصاف به صورت خودکار تبدیل به خطوط صاف می شود.
سپس می توانید اندازه به دست آمده از متر لیزری را بر روی خط مورد نظر قرار دهید. در انتها نرم افزار Leica DISTO Plan پلان شما را به صورت خودکار مقیاس دهی می کند.
در این نرم افزار این دو ویژگی رایگان هستد و برای استفاده از سایر منوها باید اشتراک تهیه فرمایید.
یکی از منوهای بسیار کاربردی در صورتی که متر لیزری شما نیز از آن پشتیانی کند، تکنولوژی P2P متر لیزری است.
توسط این ویژگی می توانید پلان ها را به صورت سه بعدی برداشت و ترسیم کنید. همچنین امکان برداشت نمای ساختمان آن هم به صورت سه بعدی فراهم شده است.
با منوی Smart Room می توانید با متر لیزری S910 و X3 یا X4 در جهت ساعتگرد یا پادساعتگرد، دیوارهای مورد نظر خود را اندازه گیری کنید.
در انتها، نرم افزار Leica DISTO Plan به صورت خودکار پلان شما را به صورت دقیق و با همه زوایای موجود ترسیم می کند.
پس از پایان کار خود می توانید نتیجه ترسیم خود را به چندین فرمت از جمله PDF، JPG، DXF/DWG خروجی بگیرید.
توجه: نرم افزار انتقال اطلاعات از طریق اسمارت بلوتوث برای دستگاه های اندروید.
لینک دانلود مستقیم از فروشگاه گوگل پلی:
توجه: نرم افزار انتقال اطلاعات از طریق اسمارت بلوتوث برای دستگاه های اپل.
لینک دانلود مستقیم از فروشگاه اپل:
فیلم های آموزشی نرم افزار متر لیزری Leica DISTO Plan
Leica DISTO Plan App – How to use Measure Plan
Leica DISTO Plan App – How to use the Organizer
Leica DISTO Plan App – How to use the Export function
Leica DISTO Plan App – How to use the Earthworks Function
Leica DISTO Plan App – How to use Sketch on Photo
Leica DISTO Plan App – How to measure a facade
Leica DISTO Plan App – How to use Smart Room
Leica DISTO Plan App – How to use Sketch Plan
Leica DISTO Plan App – How to use Sketch Plan


The Leica DISTO™ Plan app assists you with the vital task of documenting and visualizing your measurements. Fingers can be used to sketch a floorplan on a smartphone or tablet and corresponding measurements are easily assigned to each line of the plan. This way you can easily plan the next steps of your project.
Sketch Plan — create a scale drawing
Simply use your fingers to create a sketch on your smartphone or tablet. Then take corresponding measurements and assign them to the relevant lines of your sketch. The app’s ‘auto-scale’ function automatically adjusts the lines’ length and the result is a scaled drawing, showing surface area and circumference. It is that easy to produce a CAD ready floorplan.
Smart Room — plan while you are measuring
A newly integrated sensor in the Leica DISTO™ X3 and X4 makes it possible to create accurate floor plans simply by taking clockwise or counter-clockwise measurements of a room. Once all measurements are taken, the app automatically generates the plan. Keeping records of each measurement and the angle between any two of those measurements at the same time makes it possible.
Measure Plan — create as-build plans for CAD
The Leica DISTO™ app supports P2P technology which makes it possible to create detailed floor or wall plans, including doors and windows. Once complete, simply export your plans as a dxf or dwg file into your preferred CAD solution.
Sketch on Photo — dimension objects in pictures
Leica DISTO™ Bluetooth® Smart technology allows you to assign distance measurements to the appropriate part of a picture taken with your tablet or smartphone. This way you can document all your measurement results and easily process them later in the office.
Exports in standard formats — seamlessly integration
All measurements and floorplans can be exported as a CAD drawing, JPG or in a PDF format. CAD exports are possible as DXF or DWG format, which allows to seamlessly integrate the measurement data with digitized construction. PDF export detailed reports include all created measurements in easy to read and understandable structure.
The following Leica DISTO™ devices are supported:
– Leica DISTO™ X3
– Leica DISTO™ X4
– Leica DISTO™ D2
– Leica DISTO™ D1
– Leica DISTO™ D110
– Leica DISTO™ E7100i
– Leica DISTO™ D510
– Leica DISTO™ E7500i
– Leica DISTO™ D810 touch
– Leica DISTO™ S910
مشخصات فنی : Leica DISTO Plan
| برند | |
|---|---|
| کشور سازنده | سوئیس |
برای نوشتن دیدگاه باید وارد بشوید.

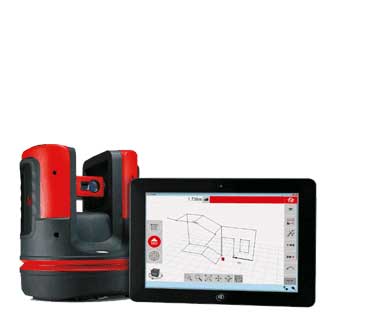
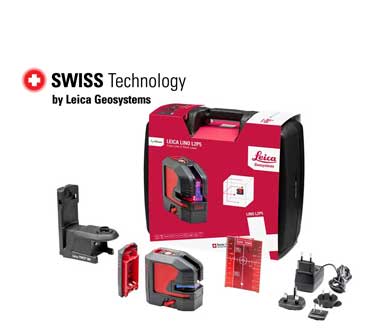
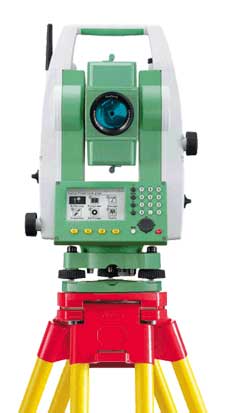
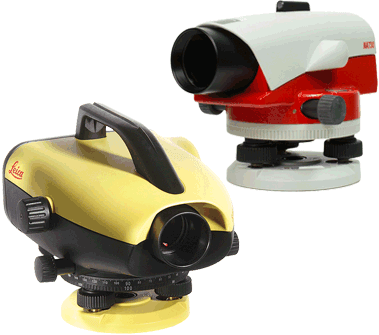
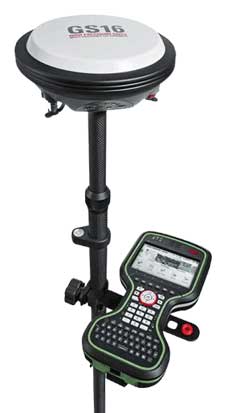

















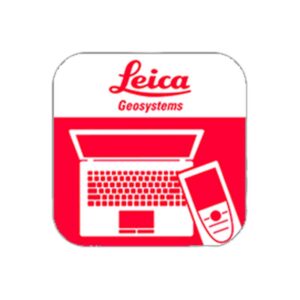





دیدگاهی ثبت نشده.